As aforementioned, the collaborators here at Decadence & Vice are big admirers of luxury homes! The following post is intended to showcase how shipping container homes have seen a massive surge in status over recent years.
Subsequently, many new talented designers and builders have created magnificent homes; making these steel boxes truly art! This post will introduce you to an array of architectural possibilities using shipping containers!
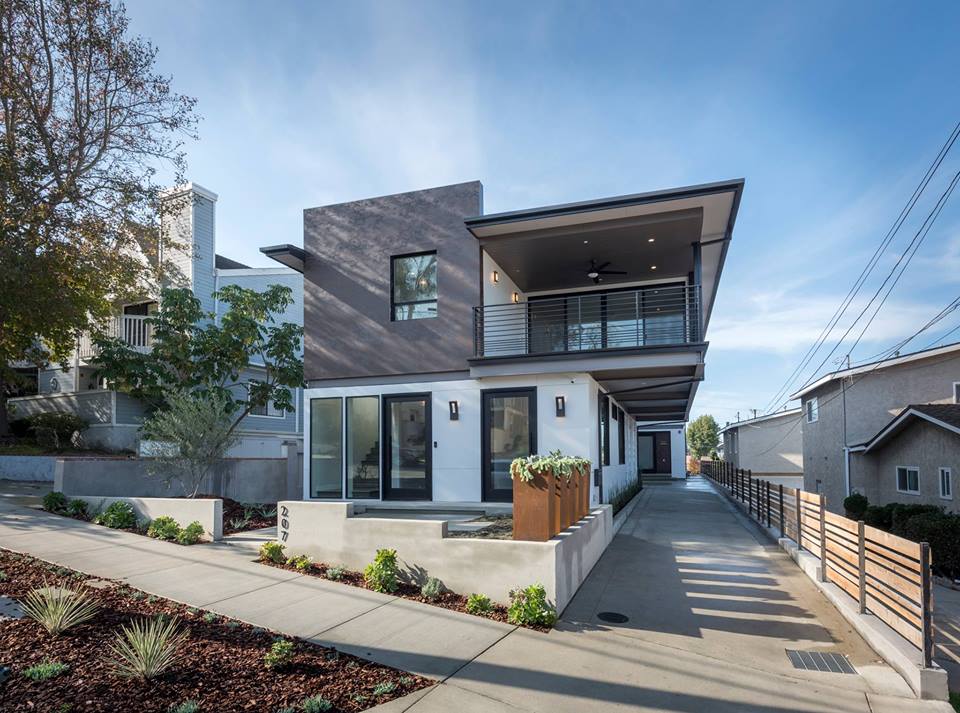
The Lucia Container Home is a unique multi-generational home with eye on sustainability in California. The shipping container home was in the works for more than 10 months before receiving the proper city approvals. The home was constructed with other eco-friendly amenities such as bamboo flooring, an irrigation system and energy-efficient appliances. Paula Dowd and her family worked closely with the developers to create a home that is perfectly suited for their situation.
2. Young Shipping Container House
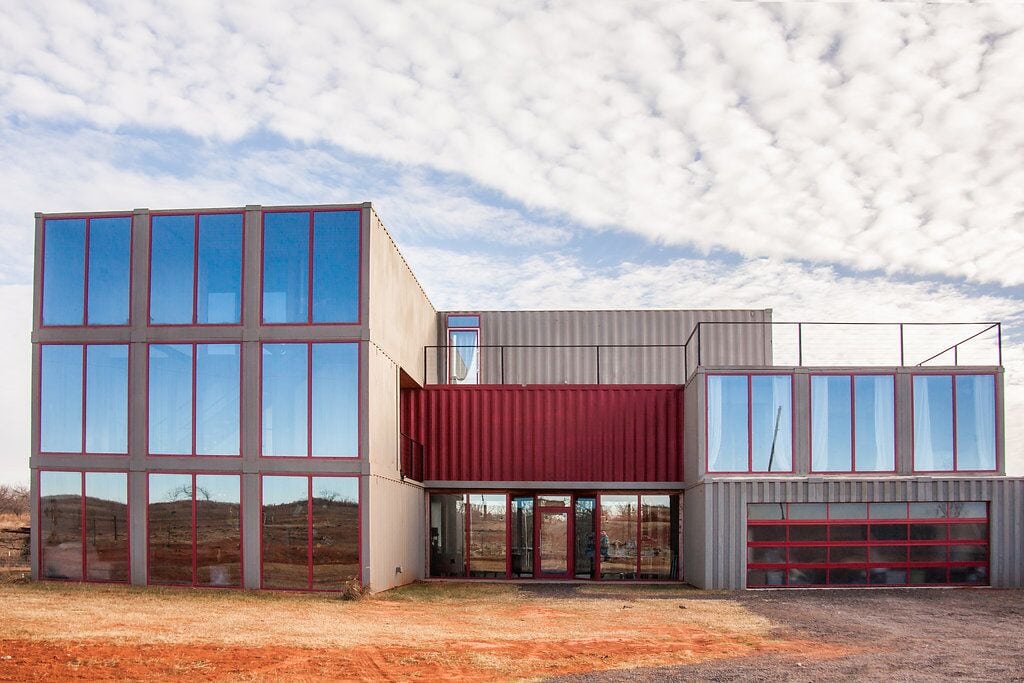
Dustin from Containers Custom submitted his container home to The Casa Club with the most jaw dropping photos! Made with 18 40’HC Containers, this shipping container home has 4650 sq. ft. of beautiful living space and also includes: 3 bedrooms, 3.5 bathrooms, an office, a school room, a workout room, a mud room, 3 balconies (1700sq ft), and 2 car garage.
3. Kennett River Shipping Container Home

Situated amid quiet sophistication at the foot of the Otways National Park with 180 degree views of the Otways, Kennett River and the ocean, Embodied Construction built this awesome shipping container home. Step into a special world of secluded opulence where cutting edge engineering and rare artisanship have met to architecturally express the freedom of the seaside setting using three key components – timber, steel and glass. This 4 bedroom home is defined by clean contemporary lines combined with the classic appeal of local timber detailing.
4. CDB2016 Shipping Container Home
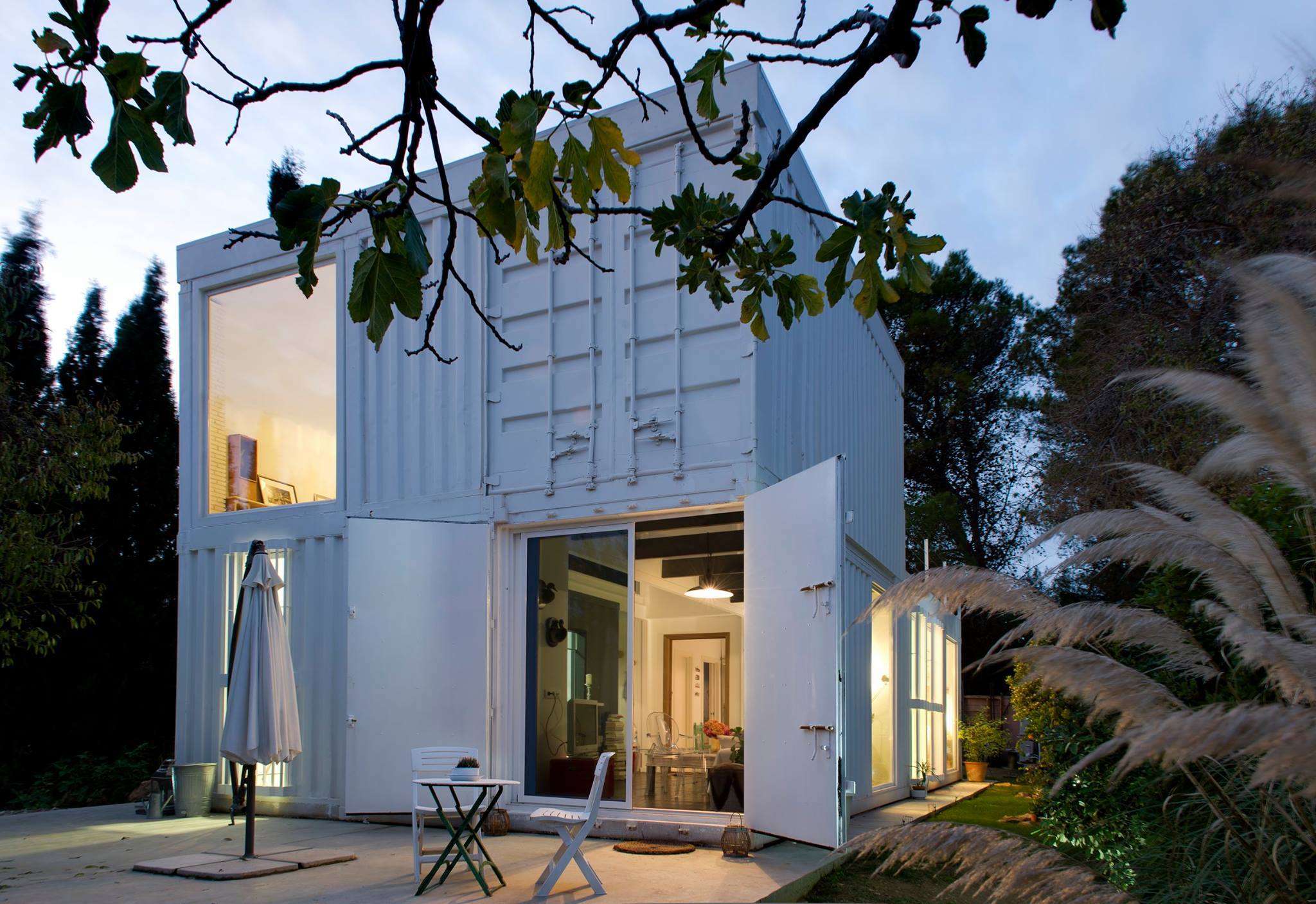
Said to be the first shipping container home and office in Cordoba, Spain. , the 12971 sq.ft. house was designed by Francsico Carmona of Futurevo Building. Third Skin Architecture manufactured the shipping container home in a warehouse before being transported and assembled onsite. They used four 40 feet high cube shipping containers.
5. The Bundeena Container House
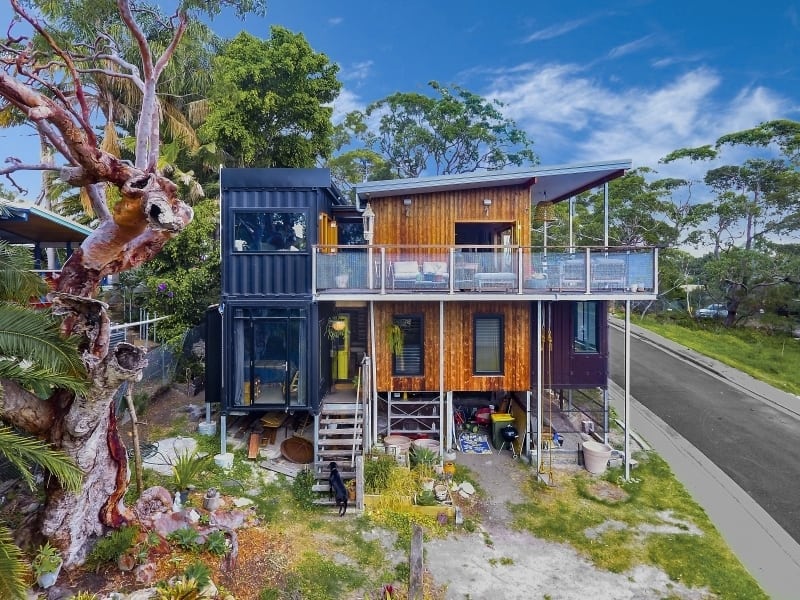
Say hello to The Bundeena Shipping Container House from Container Build Group. According to their site, this is one of many new two story homes being built this year (2018) around Australia to what is called BASE stage. The Bundeena Shipping Container House has this super funky, contemporary feel to it. The home feels like somewhere you can call home for the long haul versus just a vacation home. Just look at the way Container Build Group utilized all the steel and glass to create this home!
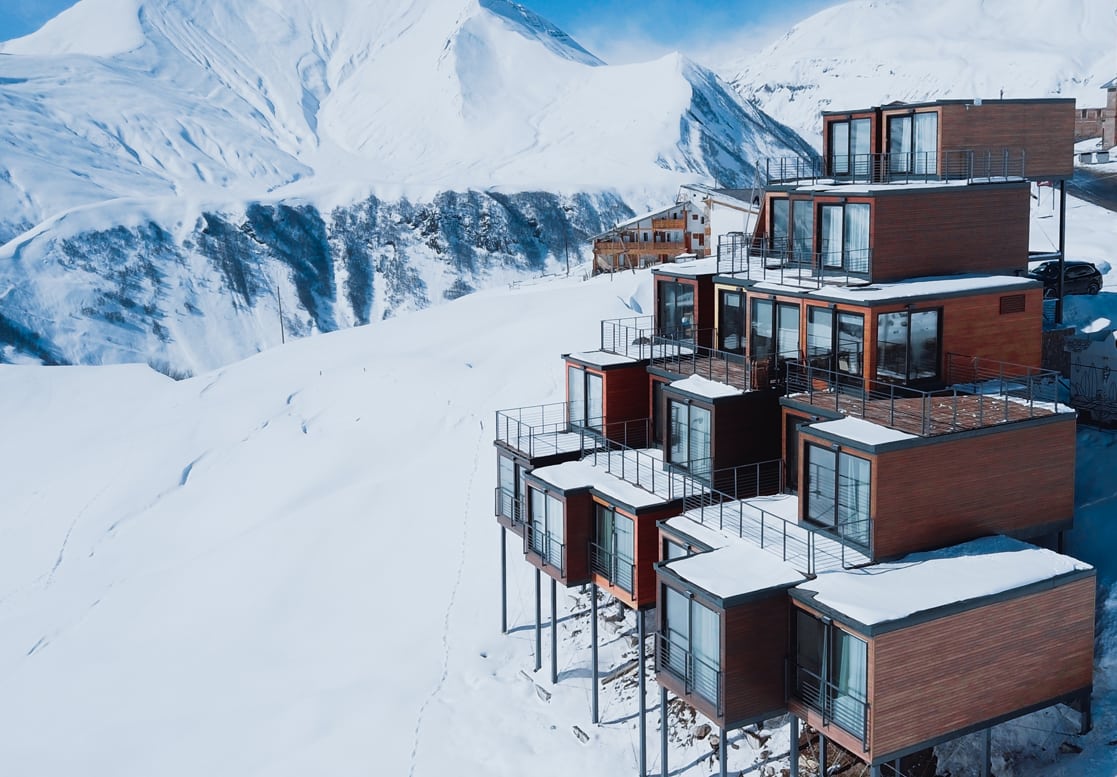
Located in the Caucasus mountain range in Gudauri, Georgia, The Quadrum Ski and Yoga Resort is almost entirely made out of repurposed shipping containers and tucked into the terrain with steel supports that reduce its environmental impact. The shipping container resort offers guests a tranquil space to both relax and explore the amazing landscape. Built into the mountainside using a pyramid-like scheme, the containers were structured to cascade down the terrain, supported by steel posts in order to leave minimal impact on the environment. The resort has five levels, with the reception and dining area on the first floor and the guest rooms topped on one another.
7. Unique Denver Shipping Container Home
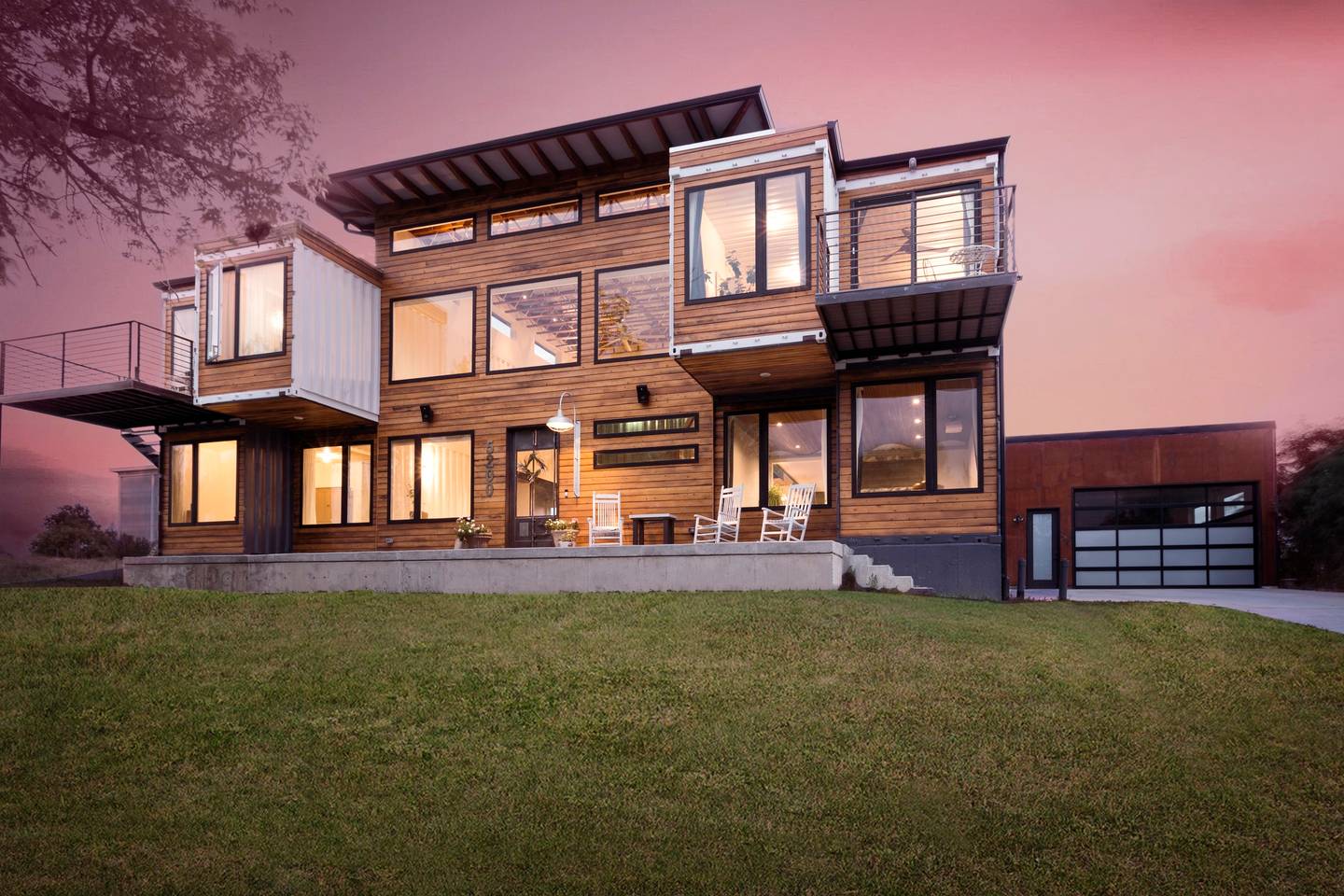
Built in 2016, residents around Zuni Park in northwest Denver have watched a curious building go up, something that looks like it should be sitting in a railroad yard or on the deck of a freighter, rather than a half-acre lot. The structure is a house, but a unique one. It is made of nine steel shipping containers, cut and stacked into a two-story, 4,000-square-foot home with seven bedrooms, five baths and a spacious living room with a vaulted 25-foot ceiling. Yes, there is a dream kitchen, too.
8. Pocket House Tiny Shipping Container Home
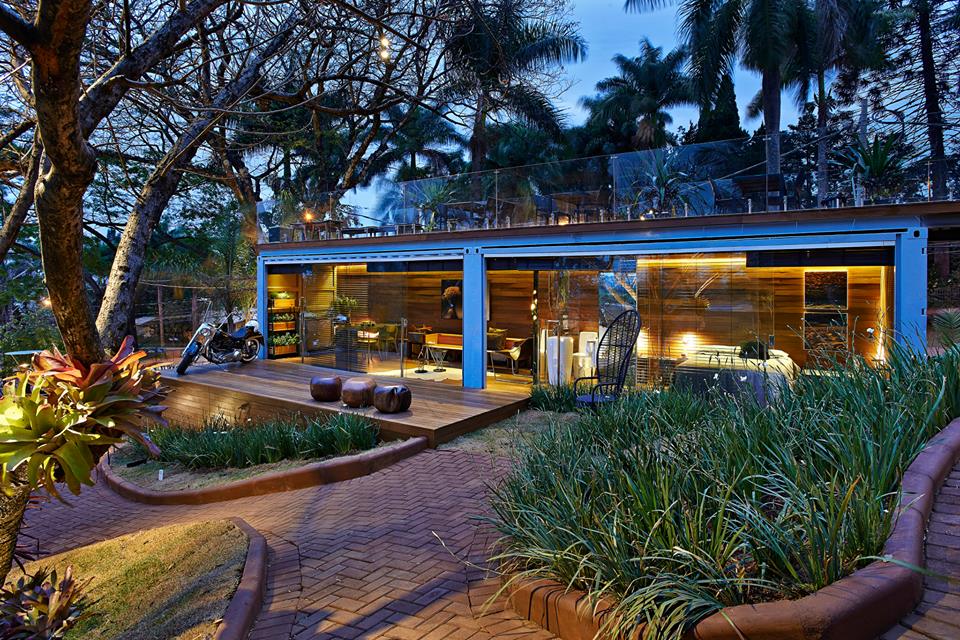
The project is a home inside a container, which we call “Pocket House”. This project provides architecture with the principles of sustainability and mobility. The existing civil work was only the basis of the container. The rest of construction was just an installation. The measurements are standardized shipping container. For the Pocket House we use a container of 40 feet which measures 12.20 mx 2.44 m, externally. Internally, after the coating, the final measures were equal to 11.80 mx 2.34 m.
9. 51st Home & Shipping Container Guest House
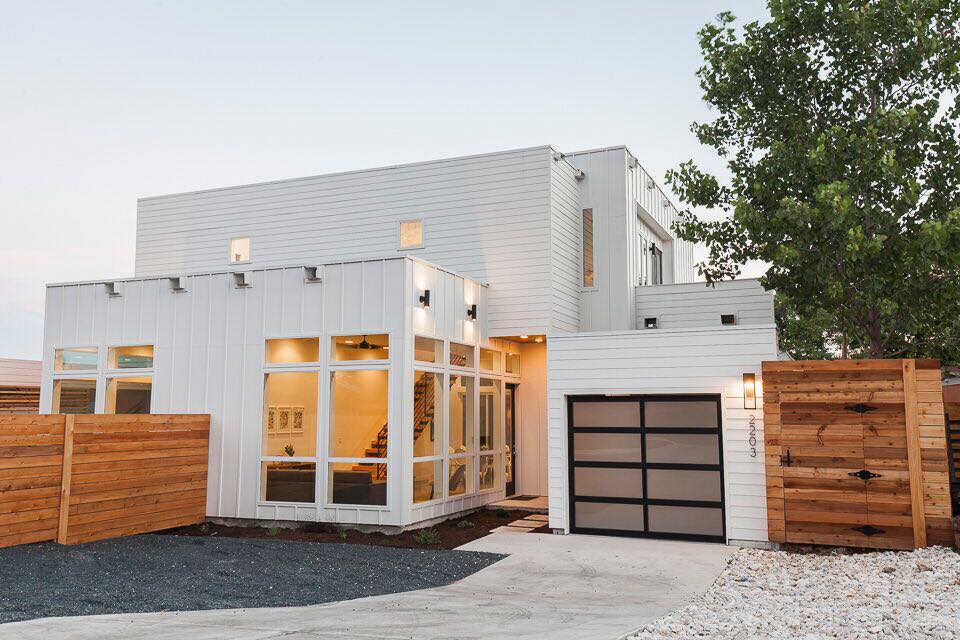
You know the shipping container home trend really has hit a peak when you build matching shipping container guest houses to match the existing duplex! The 51st Home has this and more! In Austin, Texas, Patrice Nichole Rios, owner of Troo Designs, a company specialized in kitchen and bathroom design, and Sige &Honey has merged her two companies together to create what she calls her “reclaimed modern architecture” concept: A sophisticated, polished and timeless look.
10. St. Charles Shipping Container Home

When Zach and Brie Smithey designed and built their container house, they left some of the metal uncovered, creating an effect that could be compared to exposed brick in a more conventional house. The art is by Zack, from a Mark Twain and Abraham Lincoln series. The couple doesn’t remember how the concept was raised, but when the idea of a container house came on their radar, it immediately felt right.
11. Anti Patio Shipping Container Home
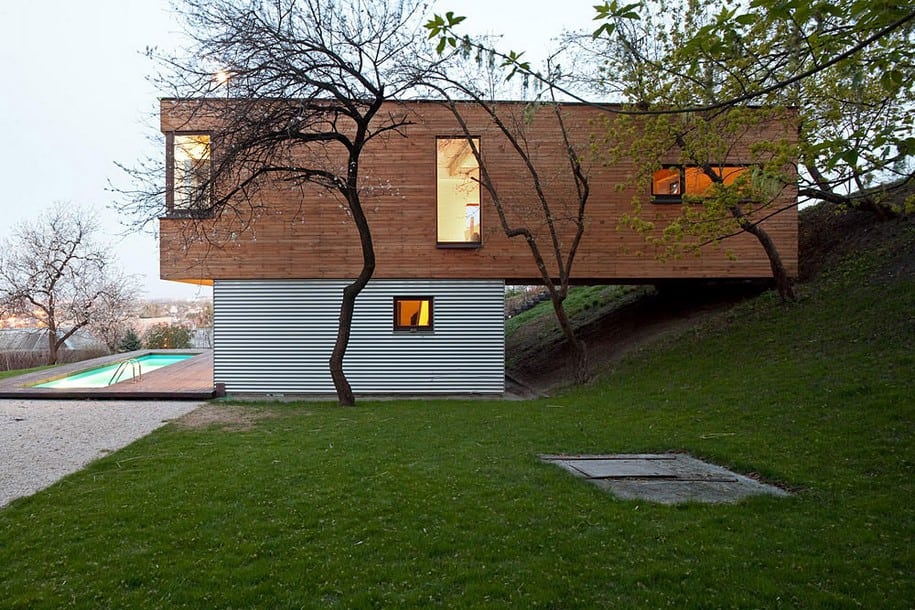
Welcome to this beautiful single-family house from the company Drozdov & Partners. This 1,400 square foot, two story, contemporary home is located in Kharkov, the second-largest city in Ukraine. The terraced plot of land on which the house is located is on the eastern slope of the hill, with a panoramic view of the penthouse for 10-15 kilometers. The house consists of 3 containers, 60 square meters each, connected together. At the bottom there is a guest level with access to the pool, above it is a common area, and the sleeping part of the house rests against the mountainside. Through the maximum glazing of the house you can see the metropolis.
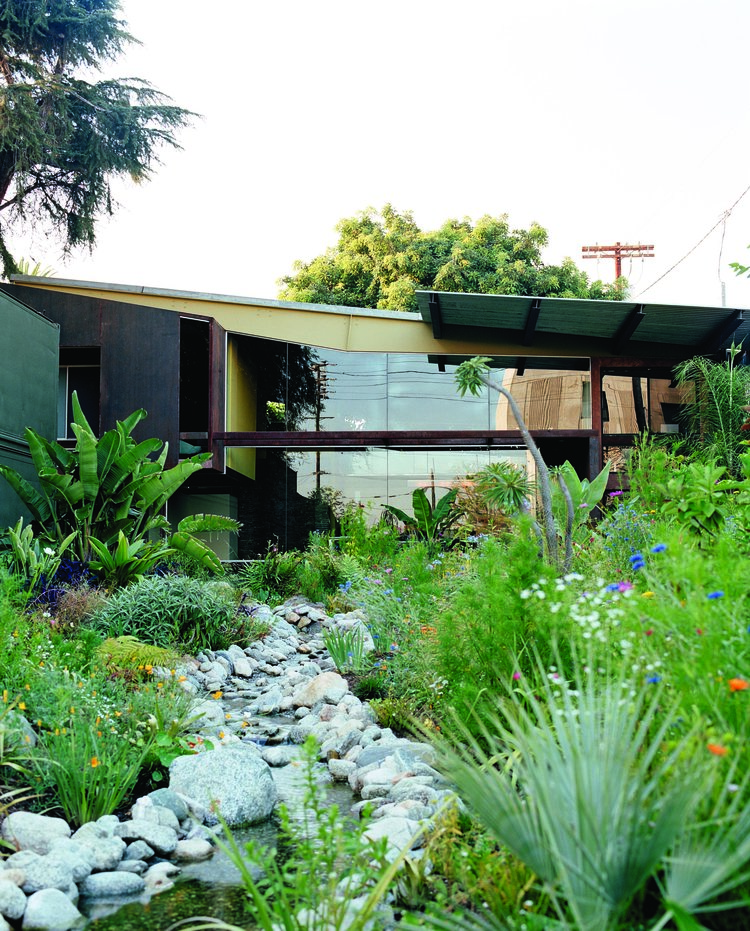
This 3,000 sq. ft. residence is situated in a 300 loft live-work artist community on a formally empty industrial lot in L.A.’s Lincoln Heights neighborhood, on the edge of downtown and adjacent to the large arts cooperative called the Brewery. The construction team dug up existing concrete slabs and replaced them with a thick, wild combination of plants, which grow especially well since the site is on the original alluvial plain of the now asphalt-covered L.A. River. Siegal, a former Brewery resident, calls the site the “enchanted garden” for its dense plantings and seclusion from the street.
13. Seven Havens Container Residence
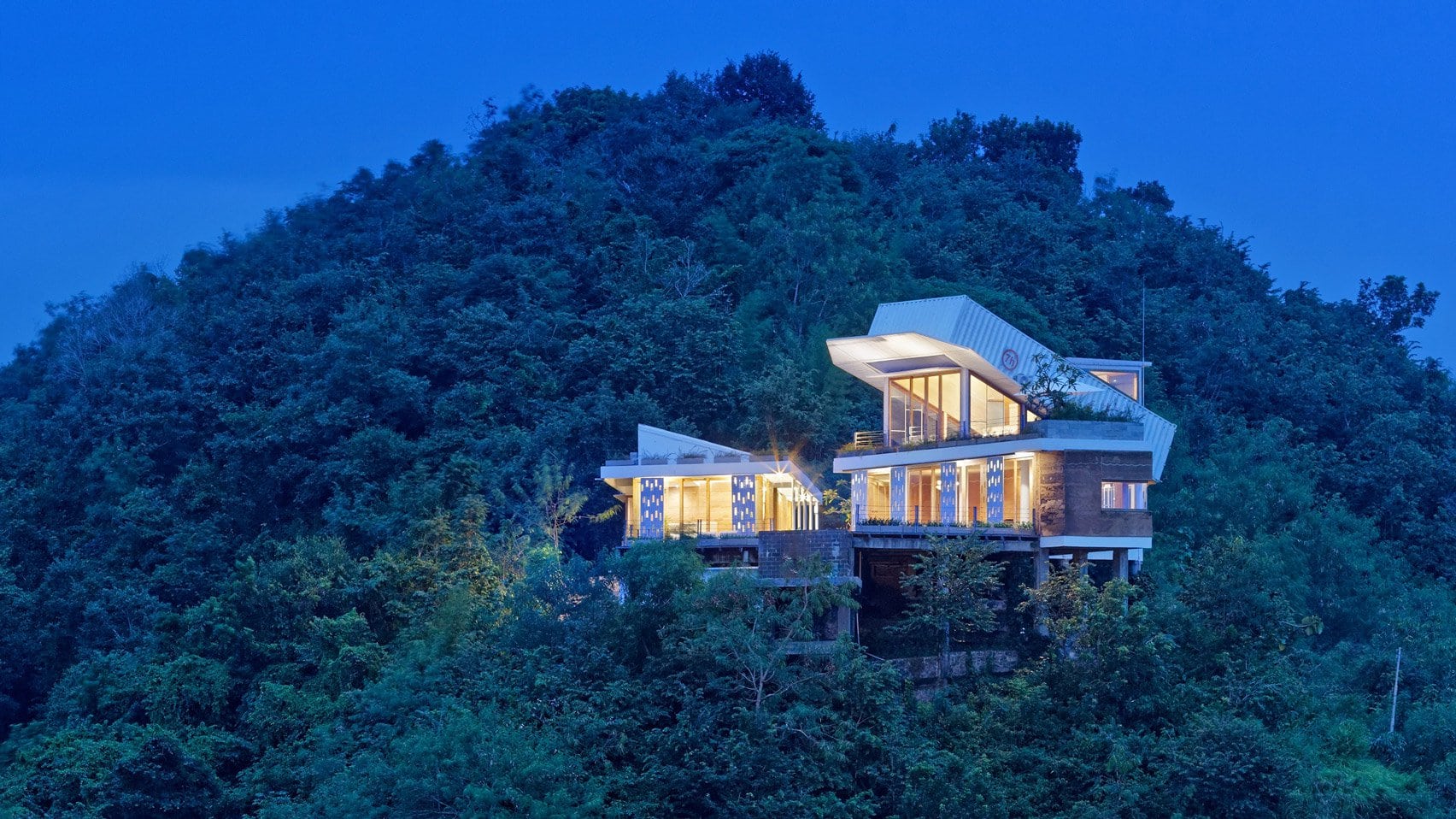
A shipping container that appears to be slipping away from the top of this house on the island of Lombok was designed by Indonesian architect Budi Pradono. Clay House is set on a hill in Selong Belanak, a beachside area in the southern West Nusa Tenggara province of Lombak – an Indonesian island east of Bali. The residence is made up of a pair of volumes set on concrete stilts to rise above surrounding trees and face towards paddy fields and the Indian Ocean. The owner nicknamed it Seven Havens Residence. Budi Pradono Architects says the residence will be become a landmark in its surroundings, which are currently undeveloped.
14. Canon City Container Cabin
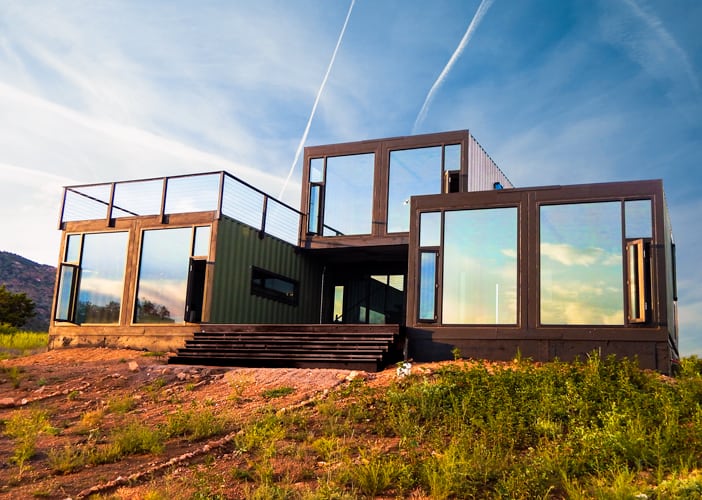
Located 40 minutes outside of Cañon City, Colorado, and anchored into a natural earthen berm, this 1,280-square-foot home is a sight to be seen. The remote retreat sits on 35 acres of agrarian land where the owners have been hunting and vacationing for the last three decades. Eager to create their own off-the-grid getaway in this Southern Colorado netherworld, they contacted a gutsy architect who had previous experience building shipping container homes. Brad Tomecek, AIA, partner with Boulder-based Studio H:T at the time (and who now is the founding architect of Tomecek Studio Architecture) climbed on board as the design and project architect of the home.
15. Eagle Ridge Shipping Container Home
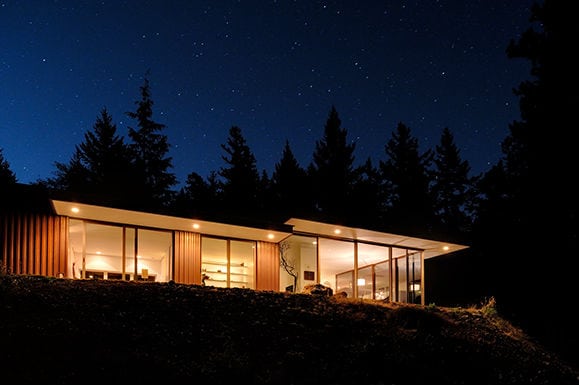
The unnamed owner of this house, built by Gary Gladwish Architecture, vowed to eventually settle down on Washington’s Orcas Island. Forty years later, she purchased a bit of land by the woods – surrounding herself with the idyllic San Juan Islands views that she always dreamed about. Eventually, her freshly-designed Eagle Ridge residence was ready to welcome her home.
16. Flying Box Shipping Container House

Architect Josué Gillet used shipping containers to construct this prefabricated house in France, which features an asymmetric facade and a rooftop terrace. The Flying Box house was devised by Gillet’s studio 2A Design for a small plot in the French village of Orgères, near Rennes. Both its design and construction method were a response to the confines of the compact, sloping site and the clients’ limited budget. To reduce the overall cost and the required building period, the house utilizes a system developed by local company B3 Ecodesign, which converts shipping containers into modular homes at its Rennes factory.
17. PV14 Shipping Container House
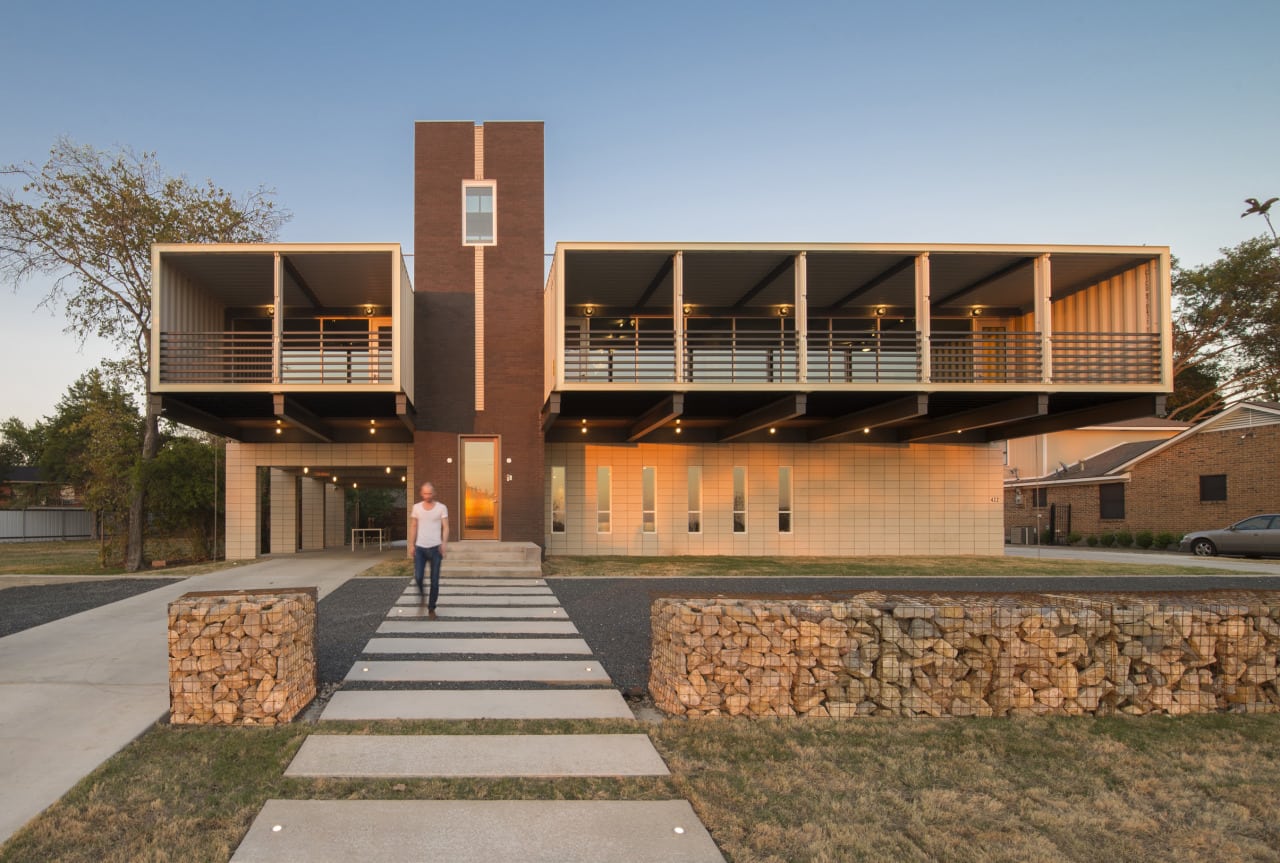
This 14 shipping container home in Dallas, Texas is directly across the street from White Rock Park and is on one of the highest elevations in the City of Dallas, it is approximately 100’ above the surface of White Rock Lake, which is only about 1,000 feet away to the southwest. A primary goal for this house was to design & build a modern residence that has a unique character, responds to its specific location/orientation and employs the construction technologies that are readily available, but not often used in current residential construction.
18. Pennsylvania Shipping Container Home

Just west of the New Jersey–Pennsylvania border, in the Bucks County borough of Yardley, across the street from the Delaware River, the home of Martha Moseley and Bill Mathesius sits on a sizable lot. Fashioned from 11 shipping containers and a preexisting raised-concrete foundation, the three-level, 7,200-square-foot structure stands in stark contrast to the neighboring vernacular of prewar summer cottages. The couple were inspired to build using the distinctively industrial material upon realizing the length of the foundation—a botched, unrealized construction project of its previous owner—perfectly matched that of 45-foot-long containers. Mostly self-designed, and largely furnished with pieces designed by Mathesius himself, the structure is akin to a giant art project and manifestation of their personalities. We spoke with Moseley about the homegrown process of building the residence.
19. Lake Iosco Shipping Container House
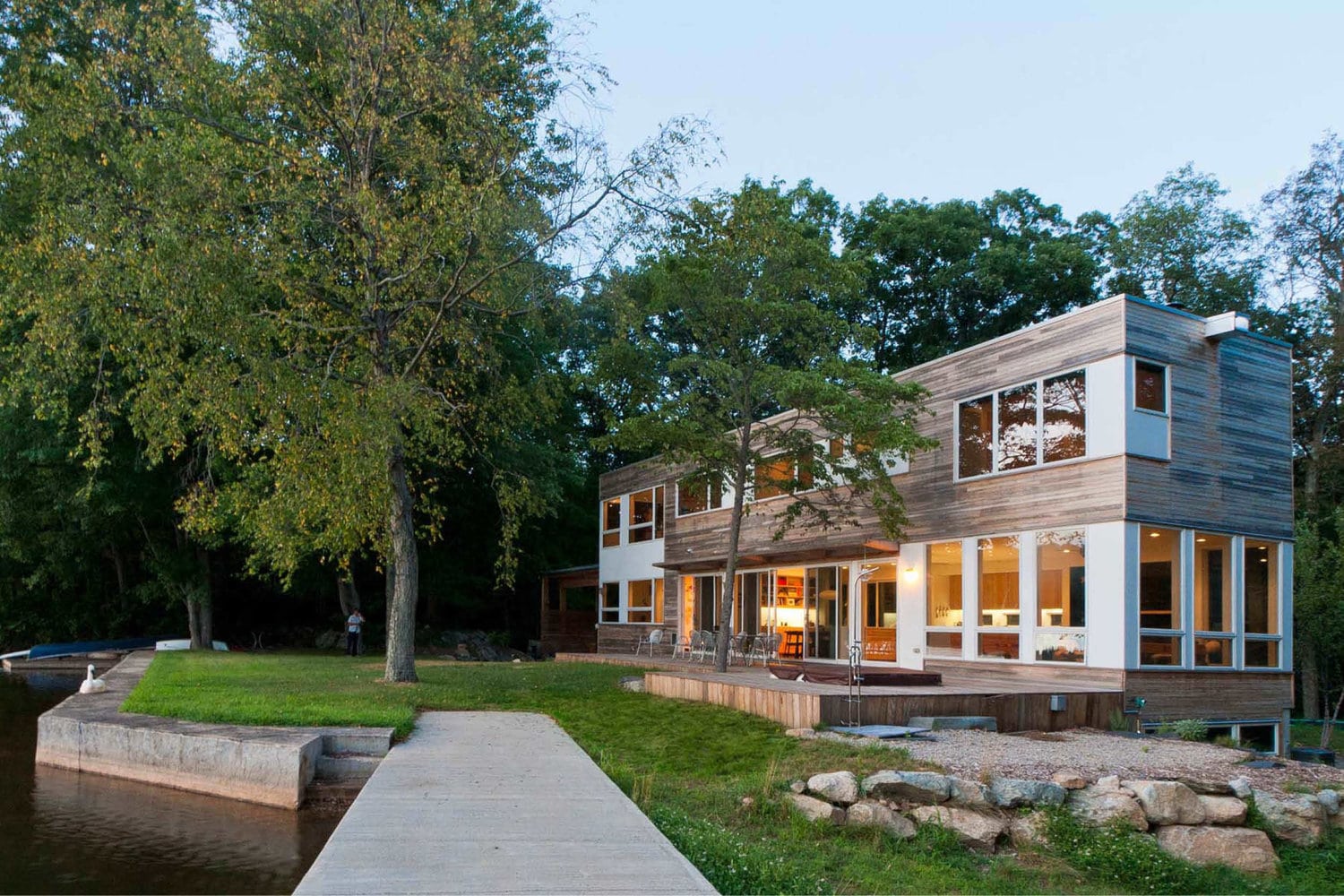
Designed as a second home for a single mom and young son who live in Manhattan only 45 minutes away, this two-story single bar scheme is positioned as close to the lake as zoning allows. The result is a long linear composition oriented north south, with complementing sunrise and sunset decks to the east and west. Lake views are available from all rooms. The architects at RES4 designed this 2,100 square foot beauty in Bloomingdale, New Jersey in 2009.
20. Grillagh Water Shipping Container House
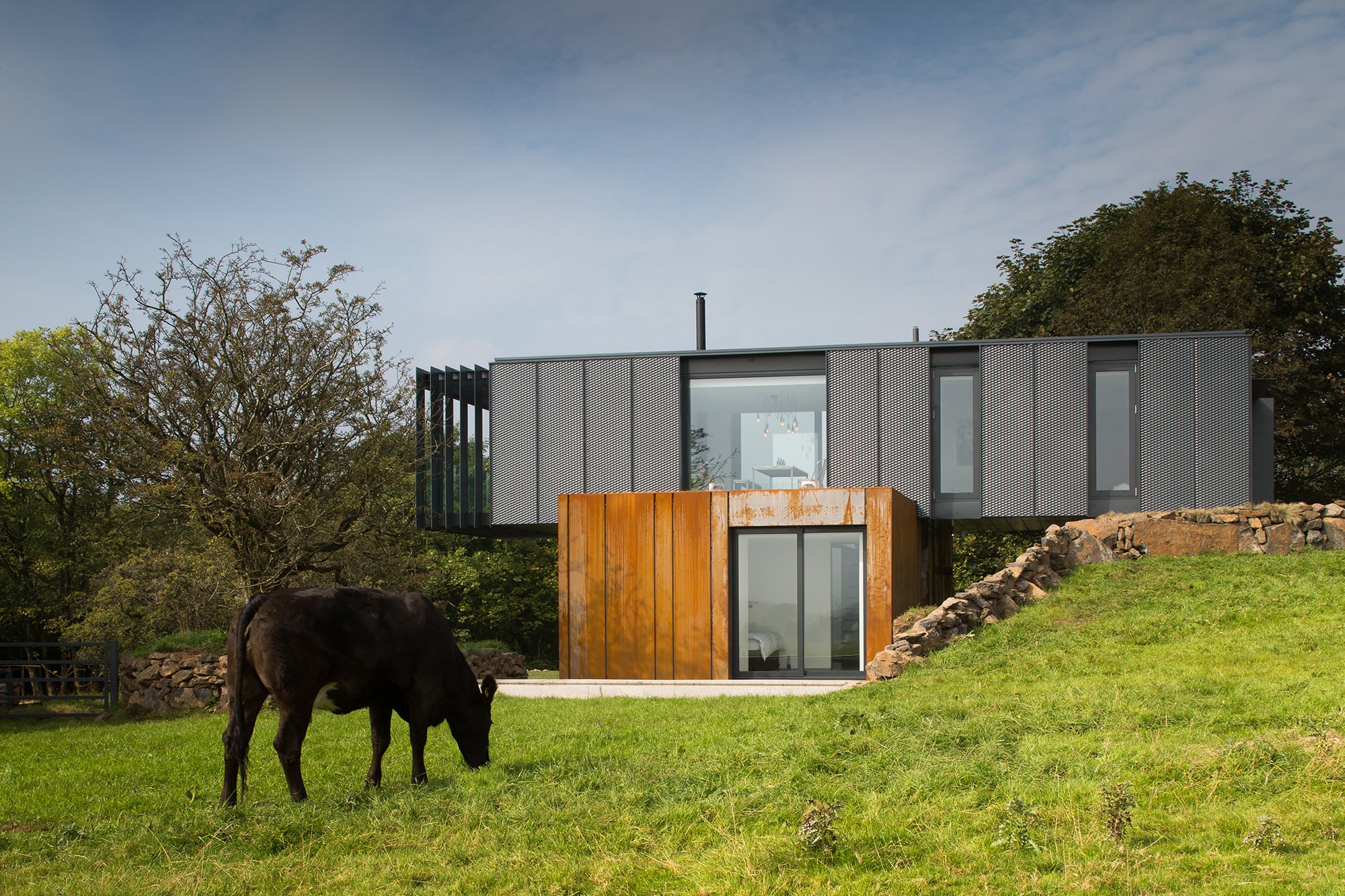
Located on the Banks of the ‘Grillagh River’ to locals known as Pixies Paradise, young Architect Patrick Bradley has designed his unique bespoke dwelling set within Northern Irelands Rural Countryside adjacent to the historic Picturesque Drumlamph Woodland, which is the only remains of the ‘Great Forest of Killetra’ which once would have covered the whole of Northern Ireland.
21. That House
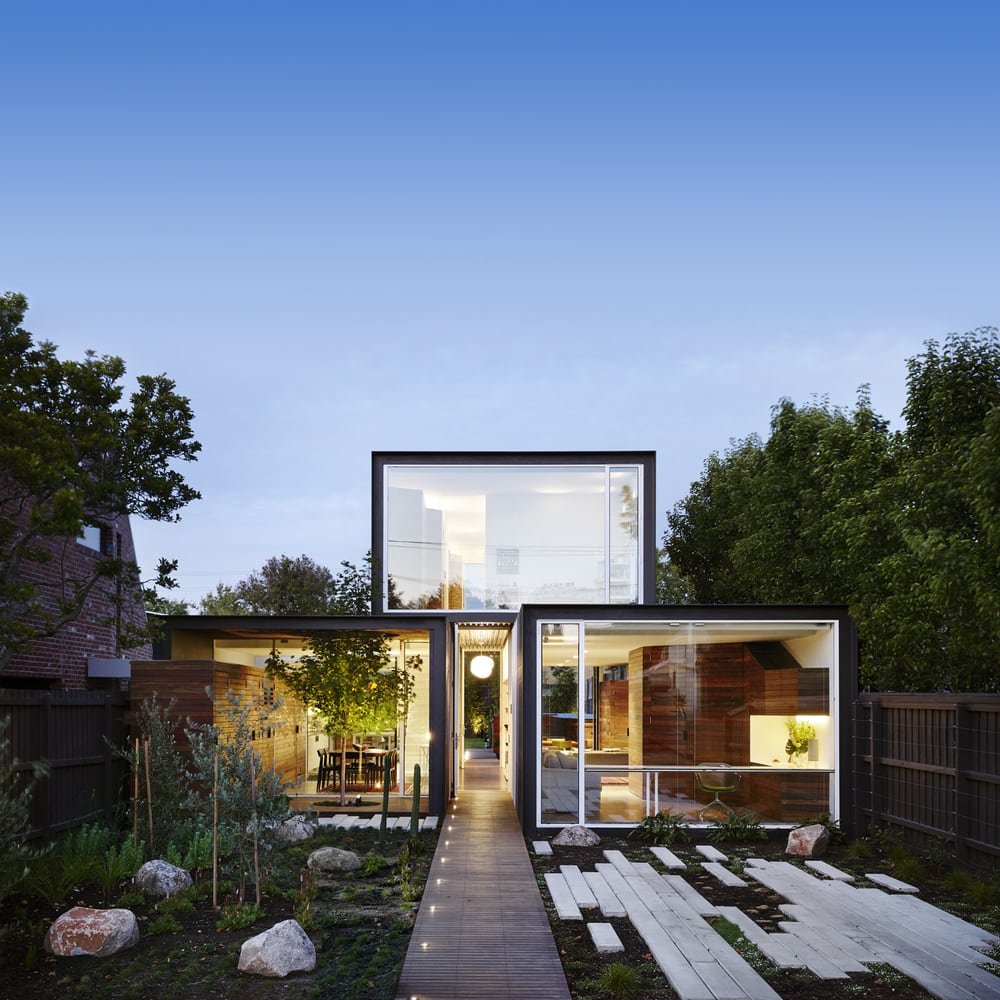
On a site in suburban Melbourne, surrounded by large residential properties, Australian studio Austin Maynard architects has completed a modest dwelling with large openings and a strong connection with its context. Named ‘That House’, the design is a response to the indulgent scale of sprawling Australian homes — which are among the largest in the world. ‘A stable economy, aspirational culture and relatively flat topography have enabled Australians to occupy homes that are far bigger than they require,’ explain the architects. ‘Melbourne’s flat landscape, loose topographical boundaries and rapidly growing population have meant that large homes have spread over the food belt and into arid areas.’
22. Huiini House

Huiini Shipping Container House in Mexico is a private residence situated in a quiet district of the city La Primavera, Zapopan, Jalisco, Mexico, in the Primavera forest. This place has its advantages; the shipping container home is connected with surrounding nature. The owner of the house is retired single woman, but with great, creative and concrete ideas. So, the house is made as the perfect place for retreat. The idea of building the shipping container house was arisen when the client wanted the home like “stacked boxes”, as she does not live with curves or inclined ways. Designed in 2013 by S+ Diseño, the project consists from 4 high cube containers – two downstairs, two upstairs. For creating two terraces on each level there are offset. The internal area is 120 square meters.
23. Old Lady Shipping Container House
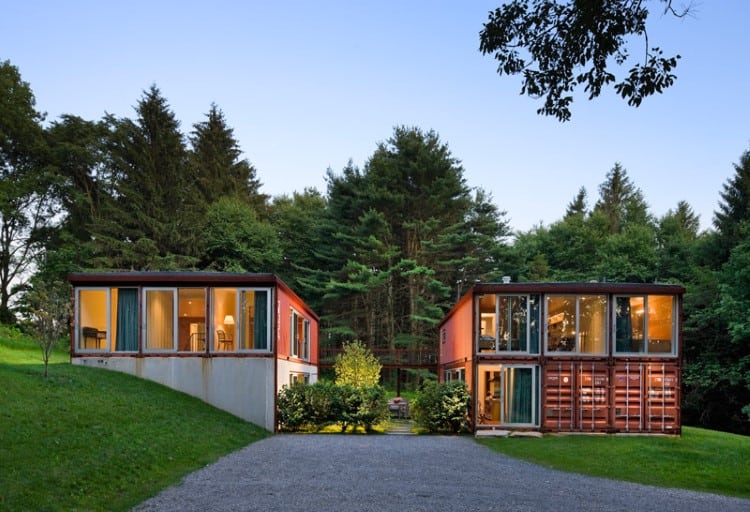
Named (rather deceptively) the “Old Lady House”, the bright, airy home has modern finishes that are anything but granny-like. This light-flooded home in Califon, NJ uses nine 40 foot recycled shipping containers that are three shipping containers wide by two shipping containers tall, with two sides made almost entirely of glass.
24. 31 Shipping Container House
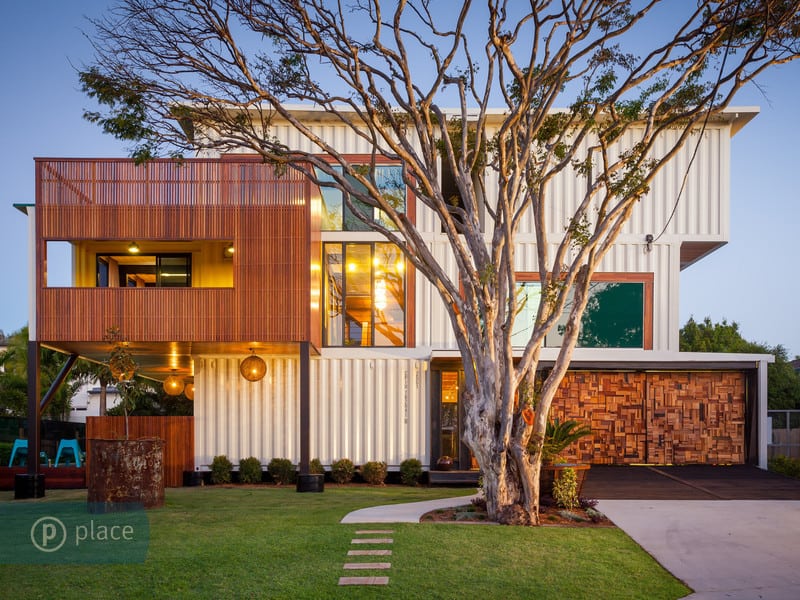
This jaw-dropping Brisbane property, made out of 31 shipping containers, is a one-off bespoke design by experienced builder Todd Miller of Zeigler Build. The only other similar house in Australia has been built from five containers. Situated on 706 square meters in Graceville, the spectacular home stands out in a quiet neighbourhood of more traditional Queensland properties. Only 8 kms away from the Brisbane CBD, it feels like another world.
25. Catepillar Shipping Container House
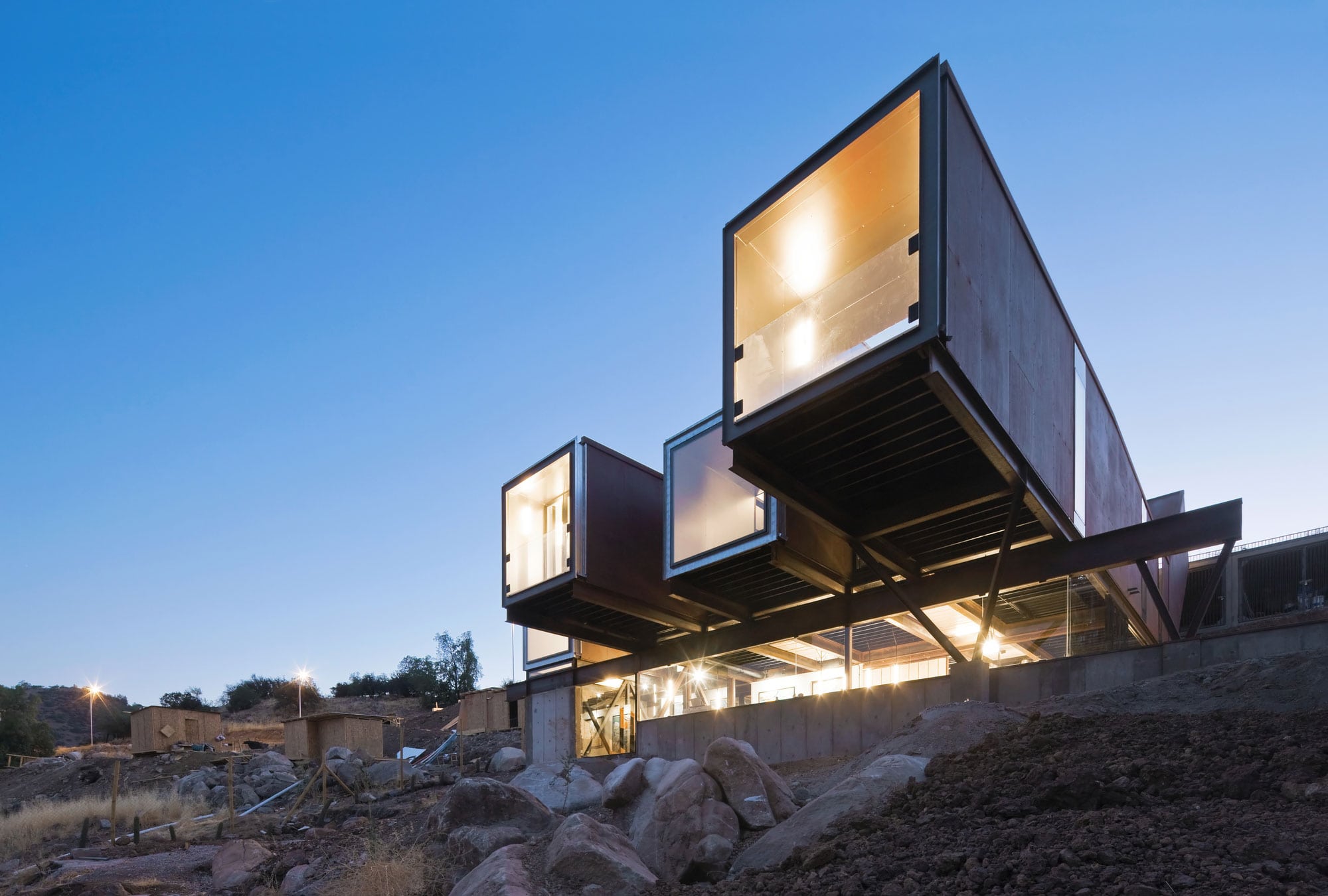
Caterpillar House is located on a hillside just outside Chile’s capital city Santiago, and boasts views of the Andes Mountains. The decision to use shipping containers as a primary building material derives from a desire to both speed up construction time, and reduce the overall cost of the project. Santiago de Chile backs up dramatically to the Andes Mountains, and a growing number of affluent residents are heading for the foothills in search of fresh air and green space. To limit urban sprawl, no construction is permitted above 1,000 metres.
If you think these shipping container homes are truly decadent, let us know!
Source: The Casa Club
» Follow Decadence & Vice on Facebook for regular updates here «
 The Decadence & Vice blog is the ideal medium for our collaborators to showcase and share their knowledge and interests on a platform accessible to all like-minded professionals. The topics of interest of our collaborators are extremely broad spanning, yet they all seem to possess a commonality of sophistication and classic luxury!
The Decadence & Vice blog is the ideal medium for our collaborators to showcase and share their knowledge and interests on a platform accessible to all like-minded professionals. The topics of interest of our collaborators are extremely broad spanning, yet they all seem to possess a commonality of sophistication and classic luxury!